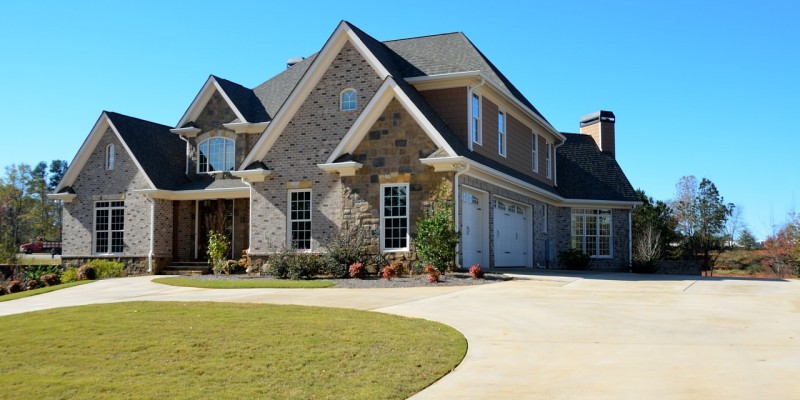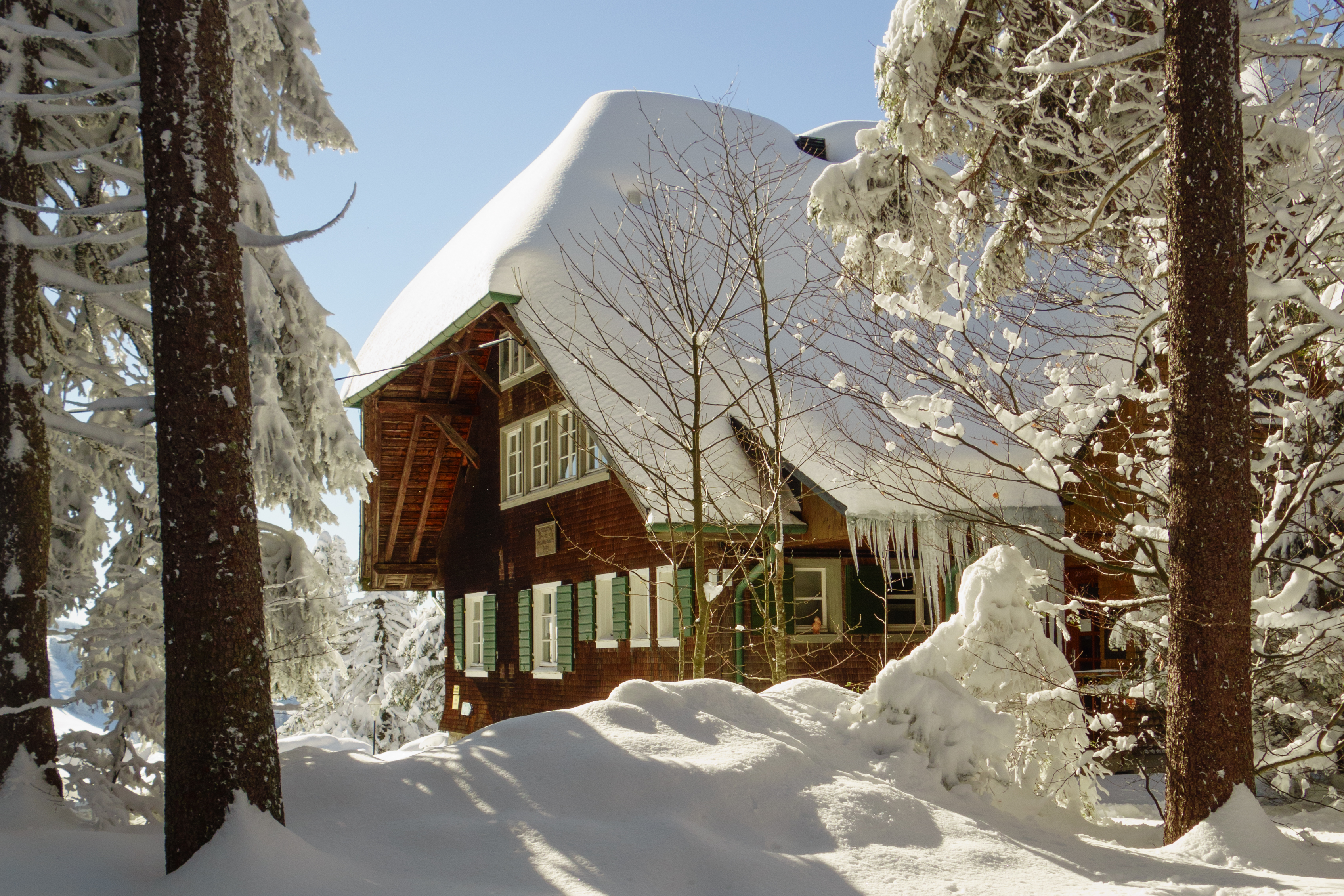Nice lid! A look at popular roof styles in Southern Ontario

How’s the weather up there?
In Southern Ontario, we experience an incredibly broad range of weather conditions throughout the year. As a result, our region’s roofs must withstand extremes in temperature and frequent assaults of wind, water, and the crushing weight of accumulating snow over the course of several decades (with regular maintenance, of course!).
But a roof is not only a building’s primary protection from these harsh elements – it’s also a key element of its overall character. In this dual role, a roof must strike a balance between function and aesthetics.
Now that we’ve peaked…er…piqued your interest: common roof types
Roofs designs are as diverse as the structures on which they rest. For the sake of discussion, we’ll group them into broad categories representing most of the houses, apartment buildings, churches, and commercial/industrial/agricultural structures in our region.
Peaked roof
The most common roof style for houses, the basic peaked roof is comprised of two or four sloping sides (many homes/buildings have more complex configurations) and peaked dormers that allow for window openings above the roof line. Variations of the peaked roof design are also the norm for churches and barns, with the former adding a steeple and latter often employing roof sections that increase in pitch (angle of slope) midway down the sides.
The main advantages of the peaked roof style are a relatively simple, yet strong frame design and sloped surfaces that facilitate rain runoff and minimize potentially damaging snow buildup.
Flat roof
Most commonly found on apartment buildings and commercial/industrial structures, “flat” roofs include those that are level and those that have a pitch within a few degrees of level.
Flat roofs are often covered in a “membrane” of felt paper covered in tar or asphalt and a layer of gravel, or in some modern installations, a one-piece membrane made of rubber or other synthetic, waterproof material.
Some flat roofs feature a terrace area for lounging/recreation; larger buildings (hotels, hospitals, and office towers) can accommodate pools, tennis courts, or helipads; in other cases, a flat roof may be covered with soil to create a “green” roof, which helps buffer interior temperature swings in an energy efficient and environmentally friendly manner.
In addition to providing usable space on the roof, flat roofs maximize usable interior space. However, this design also requires a proper drainage system to eliminate rainwater or melted snow. As flat roofs are more susceptible to snow build-up, the underlying structure must also be much more robust than the typical peaked roof to support the added load.
Turrets & steeples
In the past, castles and fortresses employed turrets as lookouts and key defensive positions. In the absence of clashes with rival kingdoms or marauders, a decorative turret on a home or commercial building adds a touch of elegance – inside and out.
For hundreds of years, church steeples were the tallest structures in town. In today’s age of condominiums and towering office buildings, this is still the case in only the smallest communities, where the church steeple still serves as a prominent beacon for the faithful.
It’s a tough job…
This is of course a very basic overview of the most common roof styles, but hopefully you’ll begin to see the roof over your head as more than just “the top” of your home, office, or place of worship. Instead, we hope you’ll view it the way we do – as an indispensable structure, designed and built with great care, that will protect its occupants from anything Mother Nature throws its way…and look good doing it!

